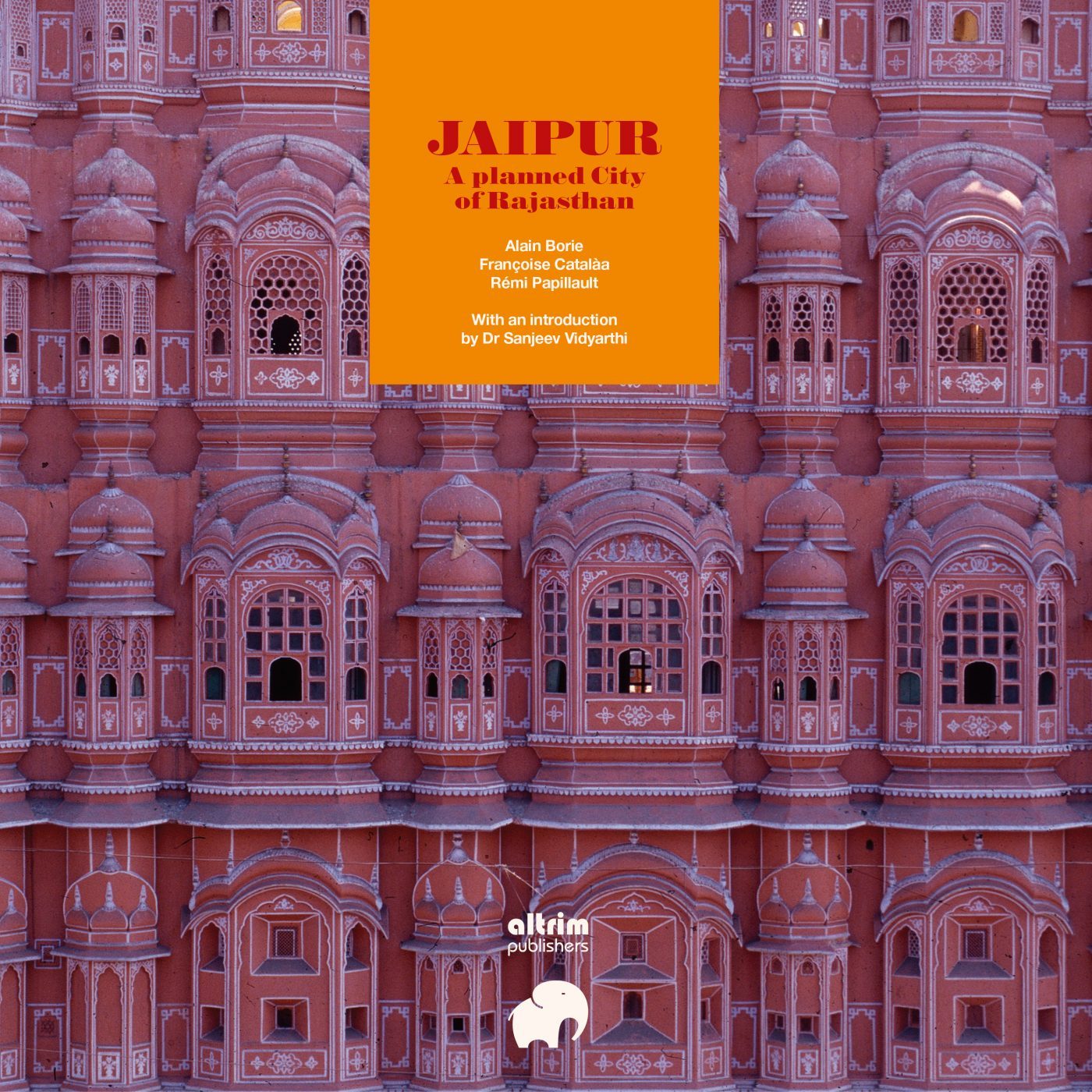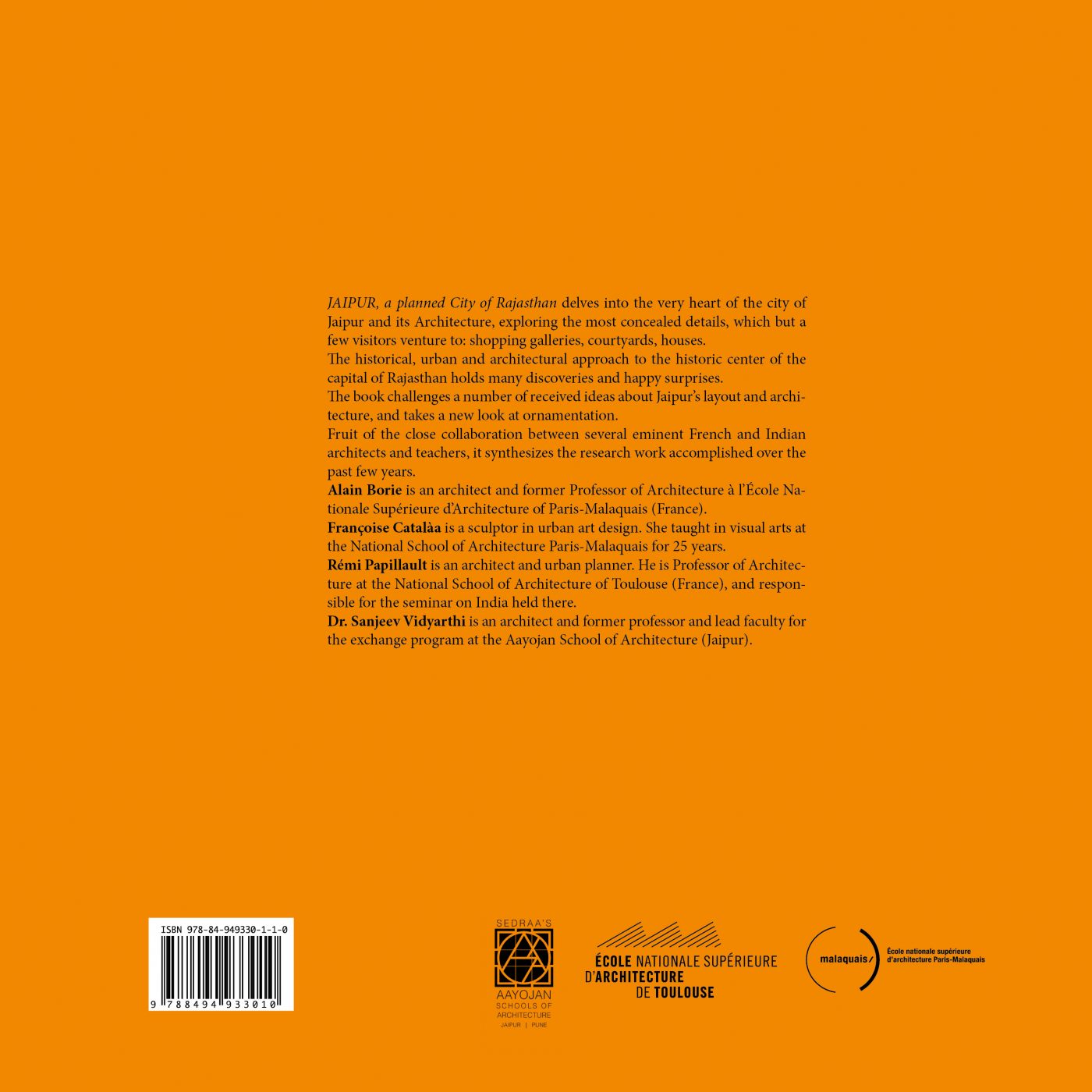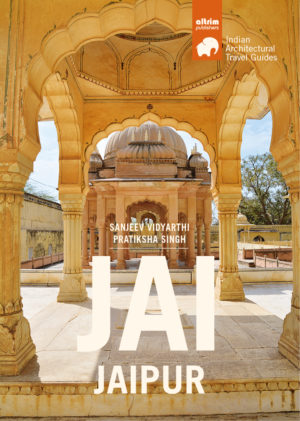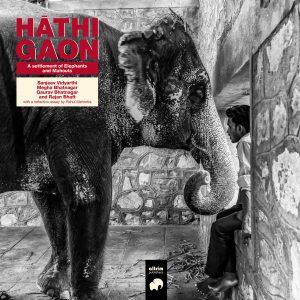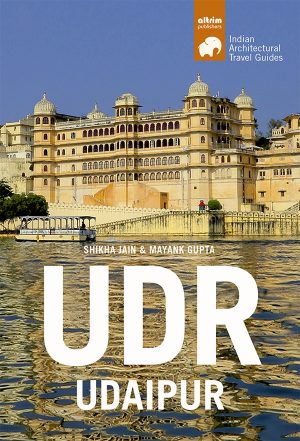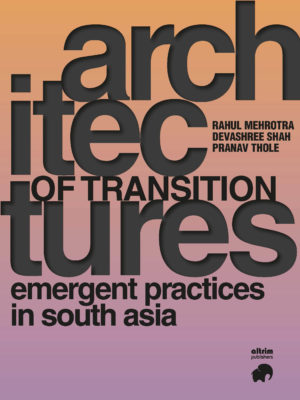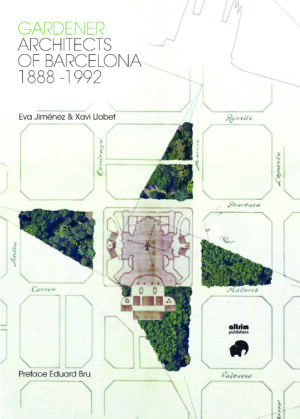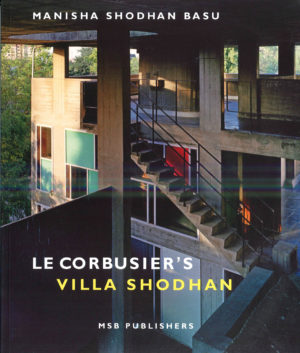| Title | Jaipur, A planned City of Rajasthan |
Size | 25 x 25mm |
|---|---|---|---|
| Authors | Alain Borie, Françoise Catalàa and Rémi Papillault |
Pages | 246 |
| Subject | Architecture – Planning |
Characteristics | Hard cover |
| Language | English |
ISBN | 978-84-949330-1-1 |
| Publication date | July 2020 |
JAIPUR, A planned City of Rajasthan
₹ 2,500.00
by Alain Borie, Françoise Cataláa and Rémi Papillault
The book delves into the very heart of the city of Jaipur and its Architecture, exploring the most concealed details, which but a few visitors venture to: shopping galleries, courtyards, houses. The historical, urban and architectural approach to the historic center of the capital of Rajasthan holds many discoveries and happy surprises. The book challenges a number of received ideas about Jaipur’s layout and architecture, and posits a fresh perspective upon ornamentation. Fruit of a close collaboration between several eminent French and Indian architects and teachers, it synthesizes the research work accomplished over the past few years.
Browse the book:
Description
Jaipur is especially famous for the strangeness of its monuments, whether it is the surreal silhouette the Jantar Mantar, the astronomical observatory of Jai Singh II, or the rococo facade of the Hawa Mahal, crossed by the winds. But, outside the walls of the palace, few visitors take the time to pace the shopping galleries of the bazaars. No one ventures into the courts or pushes the curiosity until entering the houses and talking with the inhabitants. In this book, contrary, authors approach dive into the heart of the city and its architecture in what she has most daily. If this book proposes a historical, urban, architectural and symbolic of the old center of Jaipur, it is not exclusively centered on the monuments of the city. The exploration of the districts has given to the authors many discoveries and of happy surprises. This direct knowledge of the urban fabric has brought them, in passing, rediscover a number of accepted ideas about the layout and architecture of this large city, named World Heritage Site by the UNESCO on July 2019.
Readers reviews
It is probably the first book on Jaipur till date which has achieved a comprehensive mapping of Jaipur city’s original features in terms of its surrounding fortifications and topography. The first section of the book is an extensive study of the planning of this new capital in the 18th century by Sawai Jai Singh. The book not only includes rare archival maps and photographs to explain this unique planning of Jaipur, but further supports and authenticates it with on site mapping of the original city fabric. Three important aspects that have featured for the the first time on the planning of Jaipur with such great detail are: a) its extraordinary surrounding fortification system including the linkage with the fortification of the previous capital of Amber, b) its unique water management system that was partially destroyed with the advent of piped water supply in the 19th century and had not been studied till now and, c) an indepth understanding of the surrounding topography that determined the grid iron plan for Jaipur.
Besides the exhaustive work on Jaipur city and its planning, the book is also an important reference for various architectural typologies of Jaipur such as the Haveli and the Temple form. It maps and records a number of havelis, temples and inner public spaces of Jaipur, covering not only the built heritage but also providing a glimpse into the life and associations of the people in the city. It is definitely a collector’s item and very relevant reference for all architects and architectural students.
Shikha Jain
Director, DRONAH and Chairperson, DRONAH Foundation
www.dronah.org www.dronahfoundation.org
State Convener, INTACH Haryana Chapter, Vice President, ICOFORT ISc, ICOMOS , Visiting Faculty, UNESCO C2C, Wildlife Institute of India
You may also like…
-

JAI – JAIPUR ARCHITECTURAL TRAVEL GUIDE
by Sanjeev Vidyarthi and Prathiksha Singh
₹ 699.00 -

Hāthigaon: A settlement of Elephants and Mahouts
by Sanjeev Vidyarthi, Megha Bhatnagar, Gaurav Bhatnagar, Rajan Bhatt
₹ 2,200.00 -
 2nd Edition
2nd EditionUDR – UDAIPUR ARCHITECTURAL TRAVEL GUIDE
by Shikha Jain and Mayank Gupta
₹ 899.00
